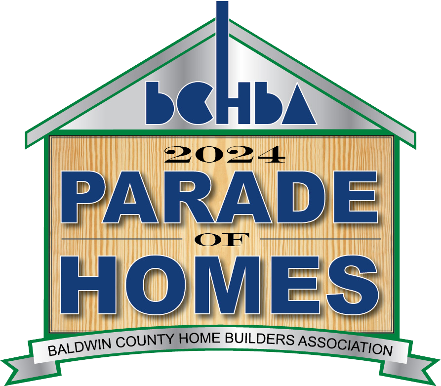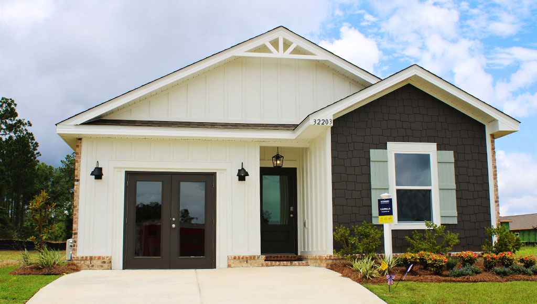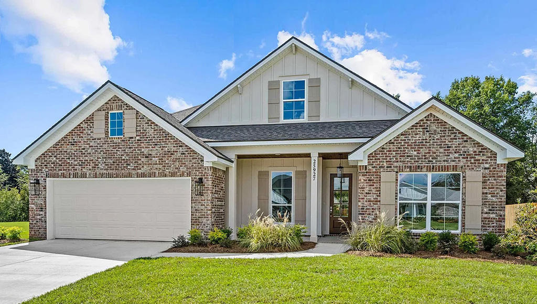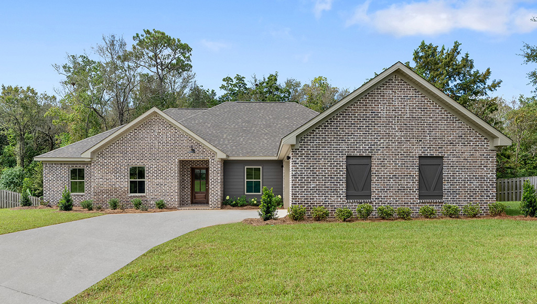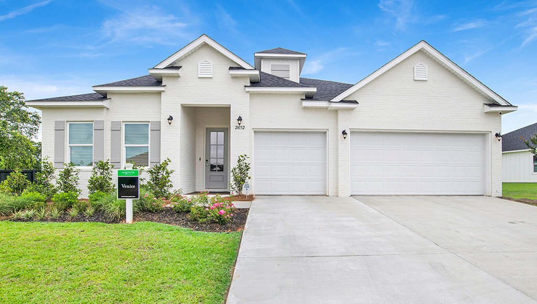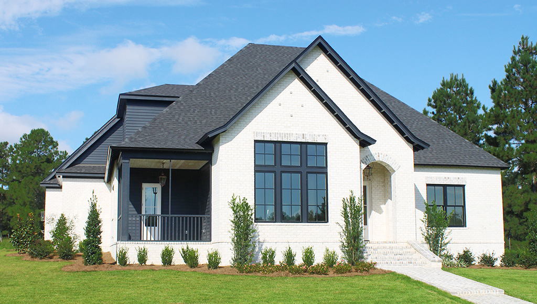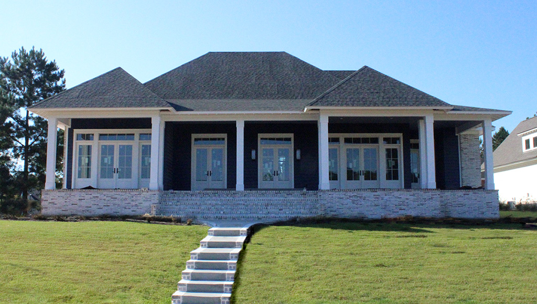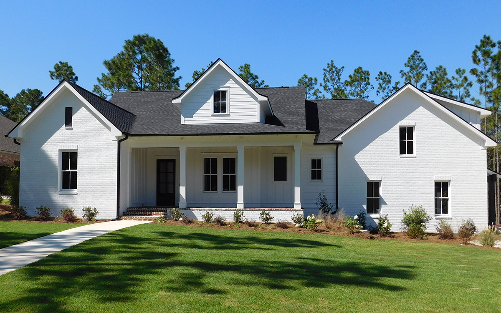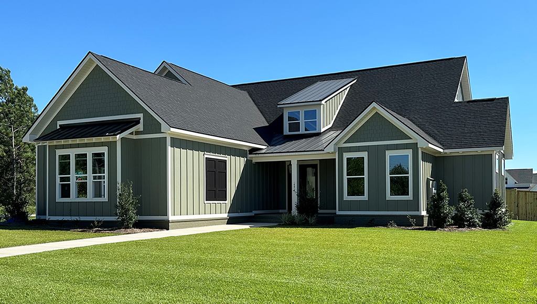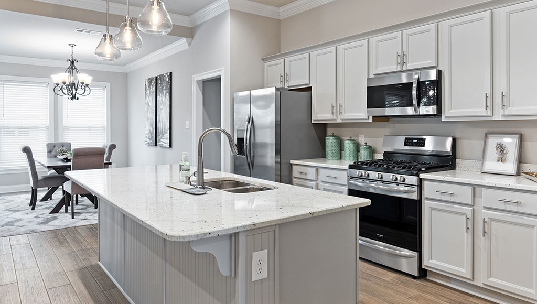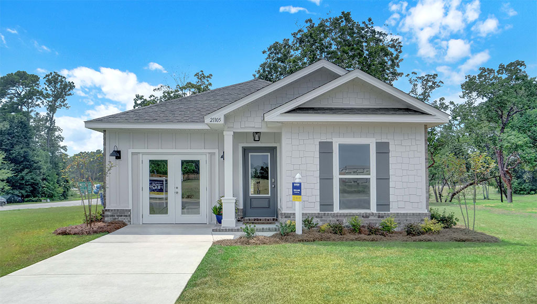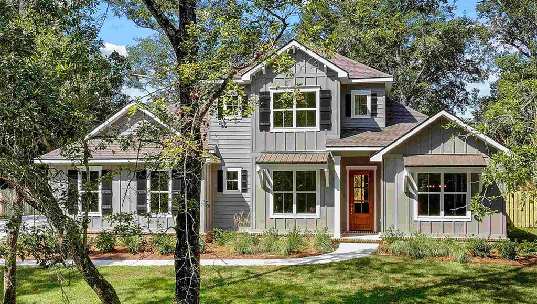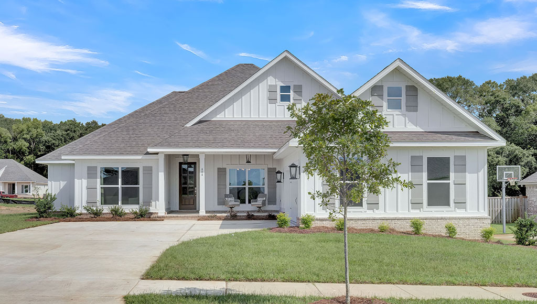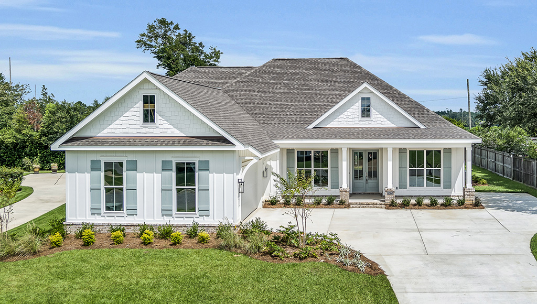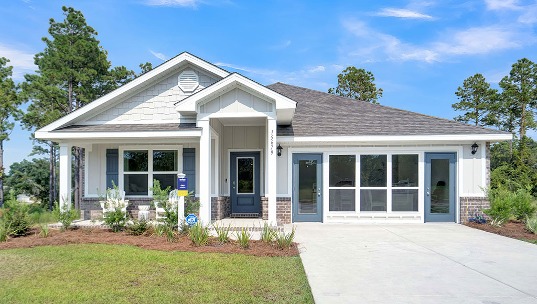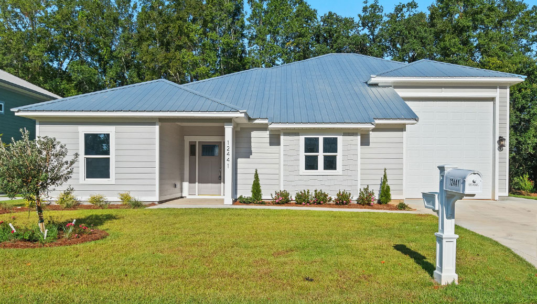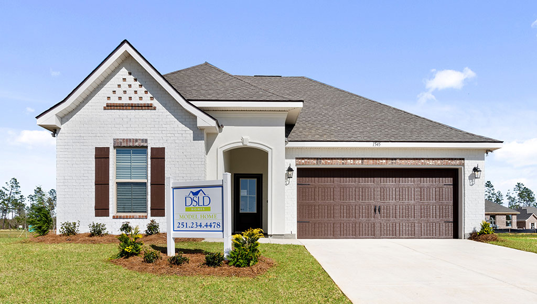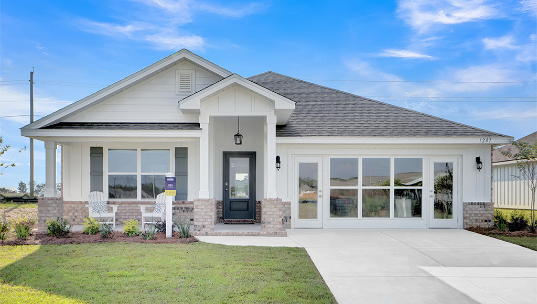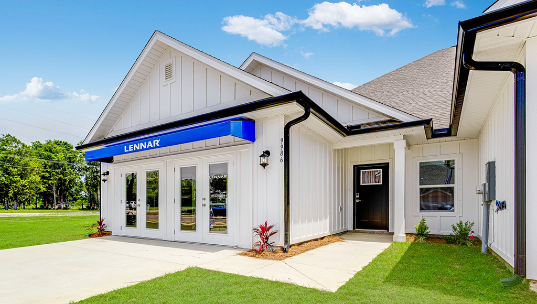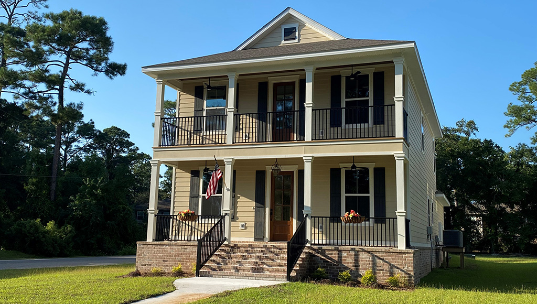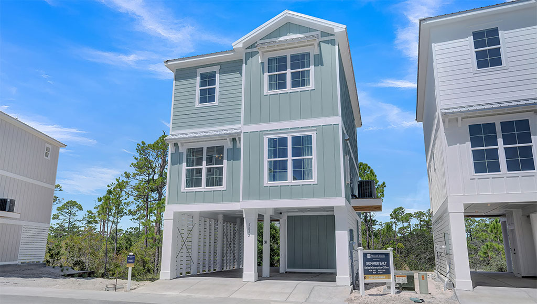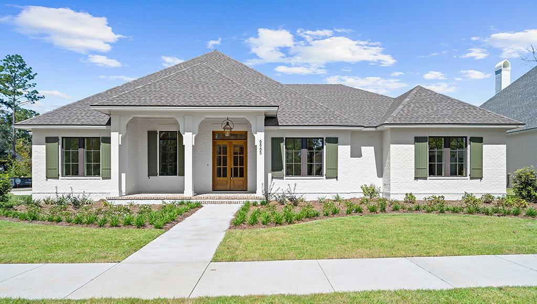Homes
1. Revere at Independence
32203 Revere Dr.
Spanish Fort
-
4 Bedrooms
-
2 Bath
-
1,504 square feet
Builder:
DR Horton
(251) 447-0329
Description: The Camilla is a one-story home featured in the desirable Revere at Independence community in Spanish Fort, Alabama. This beautiful community offers peace and quiet with the convenience of being just minutes to local schools, an abundance of shopping and dining and the interstate for a quick commute. It also includes a community pool and multiple lakes. With modern exteriors to choose from, the Camilla is sure to turn heads. Inside this 4-bedroom, 2-bathroom home, you'll find 1,504 square feet of comfortable living with an open concept and seamless flow. To top it off, this floorplan includes a one-car garage.
Directions: Heading north on Co. Rd. 31, Independence is 3.4 miles past the Hwy 181 intersection on the right. Upon entering the community, take the first left onto Revere Drive and your destination is the first home on the left.
2. Bailey Place
25927 Capra Ct.
Daphne
-
4 Bedrooms
-
3 Bath
-
2,305 square feet
Builder:
Tower Homes
(205) 970-2363
Description: Welcome to 25927 Capra Court by Tower Homes, blending modern elegance with the tranquility of the Eastern Shore. Step into a beautiful open-floor plan, featuring a spacious living area with a gas fireplace and a chef’s dream kitchen with quartz countertops and a large island. Retreat to the primary suite with a spa-like bathroom complete with a soaking tub, separate shower, and a double vanity sink. Built by Tower Homes, a trusted builder with over 30 years of experience, this home offer Gold Fortified framing and energy efficient features such as top-rated appliances, tankless water heater, and double pane windows.
Directions: From County Road 181, head west on County Road 64 (Daphne Rd.). then turn left onto Capra Court. Home is located toward the back right of the cul-de-sac.
3. Avalon
11296 St. Ives Ct.
Daphne
-
4 Bedrooms
-
2 Bath
-
2,305 square feet
Builder:
Cypress Builders
(251) 599-5749
Description: Discover this stunning 4-bed, 2-bath Gold Fortified home in Avalon. Features include a gourmet kitchen with quartzite countertops, custom cabinets, stainless steel appliances, and open-concept living. Elegant bathrooms boast champagne bronze fixtures and designer tiles. The private backyard has a covered patio, ideal for relaxation and entertaining. Enjoy top schools, nearby shopping, and dining in this sought-after neighborhood. Don't miss out on luxury and comfort in a prime location.
Directions: Traveling South on Hwy 181 from I-10, turn East (left) onto County Rd 64, then turn South (right) onto county Rd 54W, then turn right into the Avalon Subdivision. Right at first stop sign onto Halcyon Loop, left at next stop sign onto St. Ives Ct. Follow St Ives, house on the left.
4. Hope Vineyard
24152 Shadowridge Dr.
Daphne
-
4 Bedrooms
-
3 Bath
-
2,675 square feet
Builder:
Maronda Homes
(251) 216-4184
Description: With over 2,500 square feet to work with, this luxurious one-story home is brimming with today's most sought-after features. A dream-fulfilled master suite and three extra-large bedrooms make this design ideal for growing or established families. The master suite opens to the breakfast nook, a comfortable place for late-night reading and your first cup of coffee in the morning sunlight. Abundant space is located in the great room with an optional flex space which can be customized into the perfect space for you. Schedule a tour today to call The Venice home!
Directions: Travelling south on county road 13, Hope Vineyard is on the left side (east) between County Road 64 and County Road 104. Turn into the community on Shadowridge Drive, the model home is the first home on the left.
5. North Hills at Fairhope
SHOWCASE HOME
601 Teton Ridge Rd.
Fairhope
-
5 Bedrooms
-
4 Bath
-
3,529 square feet
Builder:
Pickering Building & Renovations, LLC
(251) 605-9910
Description: This stunning residence boasts a captivating French Country design, accentuated by dual front porches that provide enchanting views of the serene lake and surrounding common areas. The allure continues as you step onto the covered porch off the great room, seamlessly leading to a terrace adorned with a free-standing Iso-Kern fireplace. An entertainer’s dream, the kitchen is equipped with top-of-the-line Wolf and Sub-zero appliances, complimented by a butler’s pantry, creating an inviting and functional space. The open floor plan enhances the sense of spaciousness, perfect for gatherings and socializing. Upstairs, discover two generously sized bedrooms and an additional den, providing flexible living spaces to suit your lifestyle. Hardwood floors grace the entire home, creating a warm and timeless ambiance, apart from the tastefully appointed baths and utility rooms. The residence exudes luxury and sophistication, with common features that surpass expectations. Approximately 520 sq. ft. of heated and cooled storage area over the garage with a walk-up stairwell. This is a Gold Fortified home.
Directions: Going south on 181, turn right at 104, go about half-a-mile, the North Hills at Fairhope subdivision is on the right. Follow Mt. Pleasant Blvd. Turn right at the “Y’ and proceed to Galimore Lane. Turn left onto Galimore Lane and go 1/8th of a mile. The house is on the corner of Galimore and Teton Ridge Road.
Going south on Hwy. 98, turn left at 104, go about one and a half miles, crossing over Hwy. 13. North Hills at Fairhope subdivision is on the left. Follow Mt. Pleasant Blvd. Turn right at the “Y’ and proceed to Galimore Lane. Turn left onto Galimore Lane and go 1/8th of a mile. The house is on the corner of Galimore and Teton Ridge Road.
6. North Hills at Fairhope
505 Galimore Ln.
Fairhope
-
4 Bedrooms
-
4 Bath
-
3,112 square feet
Builder:
Pickering Building & Renovations, LLC
(251) 605-9910
Description: Stunning cottage design, over 700 sq. ft. front porch lined with 5 sets of French doors and beautiful gas lanterns, overlooking the breath-taking lake, and over 450 sq. ft. of back porch with outdoor fireplace. 11’ ceilings and tile floors throughout except the bedrooms, baths and laundry. An open and entertaining floor plan with split bedrooms, office (or could be a fourth bedroom) and four full baths. Wolf/Sub-zero appliance package and a walk-up floored storage area above the oversized garage.
Directions: Going south on 181, turn right at 104, go about half-a-mile, the North Hills at Fairhope subdivision is on the right. Follow Mt. Pleasant Blvd. Turn right at the “Y’ and proceed to Galimore Lane. The house is the first one on your left.
Going south on Hwy. 98, turn left at 104, go about one and a half miles, crossing over Hwy. 13. North Hills at Fairhope subdivision is on the left. Follow Mt. Pleasant Blvd. Turn right at the “Y’ and proceed to Galimore Lane. The house is the first one on your left.
7. The Waters at Fairhope
785 Big Canoe Run
Fairhope
-
5 Bedrooms
-
4 Bath
-
3,900 square feet
Builder:
John Eckenstaler Builders
(251) 623-0825
Description: Experience southern style and charm nestled on a tree lined lot for a relaxed lifestyle. Painted brick and siding exterior with tongue and groove pine porch ceilings and warm brick pavers create a fresh and comforting welcome to this home. The main living area boasts a 15’ vaulted tongue and groove ceiling with beams and a soaring wall of windows for natural light. Sliding patio doors access the large rear porch with a natural wood burning fireplace. This custom home features spacious bedrooms, detailed millwork and cabinetry, quartz and marble countertops, elegant wood flooring, and beautiful decorative lighting.
Directions: From I-10 head south on Highway 181, (approximately ½ mile north of Highway 104) turn right onto Falling Water Boulevard. Then go left at the round-a-bout and continue on Big Canoe Run. House will be on the left at the corner of Big Canoe Run and Sand Bar Lane.
8. The Verandas
10970 Turin Ave.
Fairhope
-
4 Bedrooms
-
3.5 Bath
-
3,210 square feet
Builder:
ARK Builders
(251) 621-1752
Description: Discover a luxurious 3,210 sq. ft. haven in The Verandas, Fairhope built by local builder ARK Builders. This stunning home boasts quartz countertops, custom trim work, upgraded lighting and plumbing fixtures, and a tankless water heater. Enjoy the elegance of hardwood floors, spacious walk-in closets, and an oversized garage. With top-notch amenities, this property offers the perfect blend of comfort and style.
Directions: From I-10 at the Malbis exit, head south on Alabama 181 towards Fairhope. Pass Highway 64 continuing south on Alabama 181. Turn left onto Highway 104. Go approximately half a mile to The Verandas. Turn right onto Veranda Boulevard, turn left on Turin Avenue. Home will be the last one on the right.
9. Parkview
21033 Astoria Ln.
Silverhill
-
3 Bedrooms
-
2 Bath
-
1,848 square feet
Builder:
DSLD
(225) 347-9347
Description: Welcome to Parkview! This picturesque community, located in Silverhill, Alabama, is the perfect place to call home. The DSLD homes that will be offered in Parkview, range in size and will be brick homes with vinyl accents. The spacious open floor plans will offer ceramic tile in the wet areas, custom wood shelving, granite countertops, crown molding, and an Energy efficient stainless steel range, dishwasher, and exterior vented micro-hood. Homes in Parkview will also be built with the ENERGY STAR® label. The ENERGY STAR label means that your new home has been designed and built to standards well above other homes in the market today.
Directions: From I-10 E, take exit 38 and merge onto AL-181 South. Travel 8.3 miles then take a left onto AL-104 E. Travel 5 miles and turn right onto County Road 49. After one mile, turn left onto Camellia Road. Parkview will be on your left
10. Dogwood Estates
21105 Roughleaf Dr.
Summerdale
-
3 Bedrooms
-
2 Bath
-
1,281 square feet
Builder:
D.R. Horton
(251) 447-0329
Description: Welcome to Dogwood Estates, a new home community in Summerdale. This beautifully maintained 3-bedroom, 2-bathroom home offers a perfect blend of comfort and style. Step inside to find a spacious open concept living area, featuring vinyl flooring and abundant natural light. The kitchen boasts stainless steel appliances, granite countertops, and a generous island, perfect for entertaining. Wind down each night by retreating to the primary suite, complete with a private bathroom and walk-in closet. Two additional bedrooms provide ample space for family or guests. This home is built to FORTIFIED Gold™ standards.
Directions: Located just East of the Baldwin Beach Express and CR 36 intersection, enter the community on Roughleaf Drive. Your destination is the first home on your left at 21105 Roughleaf Drive.
11. Summer Lakes
835 Summer Lakes St.
Fairhope
-
4 Bedrooms
-
3 Bath
-
2,800 square feet
Builder:
Tower Homes
(205) 970-2363
Description: Welcome to 835 Summer Lakes by Tower Homes, where the charm of a tree-lined neighborhood meets modern living. The 4 bedroom, 3 bathroom home is steps away from Fairhope High School, with vibrant downtown Fairhope a short drive away. The open floor plan features wood floors and a gas fireplace, with a spacious chef’s kitchen boasting a large island and quartz countertops. Enjoy a cozy breakfast nook, dining room, study and a luxurious primary suite with a spa-like bathroom. This Gold Fortified home also includes a tankless water heater, indoor fireplace, double pane windows and a home warranty.
Directions: Driving south on Greeno Road, turn left onto County Road 44 (Twin Beech Rd.) and then right onto Summer Lake Street. Home is located on the right side of the street.
12. Old Battles Village
404 Bloomsbury Ave.
Fairhope
-
4 Bedrooms
-
3 Bath
-
2,524 square feet
Builder:
D.R. Horton
251-447-0329
Description: Introducing The Holly in Old Battles Village. This established community features spacious Craftsman-style homes with beautiful yards and quiet streets just minutes to the award-winning Fairhope schools and all the charms of Downtown Fairhope. The Holly is a showstopper featuring 2,524 square feet of single-level living with 4 bedrooms, 3 bathrooms and a 2-car garage. Step into the Holly to discover exquisite details and the perfect flow from the welcoming front porch to the large great room with fireplace off of the eat-in kitchen, to the stunning keeping room with great functionality all with an abundance of natural light.
Directions: Heading south on Highway 98 take the right entrance at Farringdon Blvd (0.7 miles south of the Twin Beech Rd. intersection). Turn right onto Charing Cross St. Then turn left on Bloomsbury Avenue. The home is the second on the right.
13. The Meadows at Point Clear
17475 Burwick Loop
Fairhope
-
4 Bedrooms
-
3.5 Bath
-
2,988 square feet
Builder:
Tom Stokes Builder
(251)367-1604
Description: Beautiful, custom-built home in the highly sought-after Point Clear area of Fairhope. Enter through the 8-foot double doors to find 10 & 11ft ceilings that flow into the spacious open living area complete with fireplace and floating shelves above built-in cabinetry. Gourmet kitchen is impressive with quartz counter tops, split cooking appliances, custom-built cabinets (DON’T MISS THE HIDDEN WALK-IN PANTRY & BUILT-IN BOOKSHELVES IN THE MASSIVE ISLAND). The Owner’s retreat features raised ceilings, sectional walk-in closet and a luxurious bath that includes a freestanding soaking tub. All secondary bedrooms are oversized and all have walk-in closets! Bonus area upstairs would make a great home office or play area. Large, covered rear porch and completely landscaped homesite. Built to Fortified Gold standards.
Directions: From Fairhope, South on 98/Greeno Rd, turn right at Dairy Rd, left on Seldon St then immediate right on Burwick Loop. House is on the Right. Alternate directions from downtown Fairhope: South on Section Street, Left on Trout Brook Ave, Left on Burwick Loop, House is on the Left.
14. Laurelbrooke
15679 Laurelbrooke Loop
Fairhope
-
4 Bedrooms
-
2 Bath
-
1,787 square feet
Builder:
D.R. Horton
(s51) 447-0329
Description: Welcome to The Cali in Laurelbrooke. Tucked off Highway 181, this Fairhope community is a hidden gem offering convenience and privacy with each home backing up to woods or the lake. In the heart of the community sits a serene lake with fishing pier, trails, a treehouse playground, and workout stations. This stunning home features 1,787 square feet, 4 bedrooms, 2 bathrooms, and a 2-car garage. The fabulous, open kitchen flows seamlessly to the dining and living room which connect to the outdoor porch making an extended living and entertaining space. The private suite offers a spacious retreat.
Directions: Headed south on Hwy 181, Laurelbrooke is 1.4 miles south of the Hwy 32 intersection on the left. The entrance is on Distinction Dr. Take the first right and the destination is the first home on the left. Laurelbrooke is on the east side of Hwy 181 between Co. Rd. 24 and Co. Rd. 32.
15. Reunion Pointe
12441 Reunion Place
Foley
-
2 Bedrooms
-
2 Bath
-
1,546 square feet
Builder:
Valere Homes
(251) 316-4302
Description: New construction gold fortified RV Coach home. If you're looking for the perfect home base in a small community filled with fellow travelers, look no further. This finely appointed home is custom built especially for you and the RV Community lifestyle. There is a 60'x20' garage designed to house the largest RV's as well as a single car garage for your dingy and additional space outside for another. The subdivision amenities are as nice as any you'll find with a beautiful pond, landscaped common areas, gorgeous clubhouse and inviting pool.
Directions: Turn south on to Reunion Place off of Hwy 98. This is the first home on the right.
16. River Oaks
1545 Fenton Cir.
Foley
-
3 Bedrooms
-
2 Bath
-
1,779 square feet
Builder:
DSLD
(225) 347-9347
Description: Welcome to the best addition to the City of Foley. This is hidden treasure is called River Oaks. River Oaks with its boulevard entrance lined with Majestic Oaks makes a grand statement to this upscale subdivision. DSLD Homes is introducing our Painted Brick series of homes with Exposed Brick Accents. Included in our homes are natural tankless gas Water heating, Gas Stove, and Gas Furnace. At River Oaks, we offer a variety of different floor plans, elevations, and color schemes that will allow your home to reflect your taste and personal style.
Directions: From I-10, drive south on Hwy 59 from I-10. Turn west onto West Michigan Avenue. Turn south on South Hickory Road. River Oaks will be on the left
17. Rosewood
1287 Hayward Loop
Foley
-
4 Bedrooms
-
2 Bath
-
1,787 square feet
Builder:
D.R. Horton
(251) 447-0329
Description: Discover modern living at its finest in this charming 4-bedroom, 2-bathroom, 1,787 square foot home in our Rosewood community, located in Foley. Being an open floor plan with large windows, the living space is illuminated with natural light, showcasing sleek vinyl floors and contemporary finishes throughout. The kitchen features granite countertops, stainless steel appliances, and a spacious island perfect for gatherings. The primary bedroom offers a serene escape with an ensuite bathroom and large walk-in closet. Three additional bedrooms provide flexibility for guests or a home office. This home is built to FORTIFIED Gold™ standards.
Directions: At the intersection of CR 65 and CR 12, head North for approximately 1 mile until you see the Rosewood entrance monument. After entering the community, take an immediate right turn onto Hayward Loop. Your destination is the third house on your right at 1287 Hayward Loop.
18. Aberdeen
9986 Weller Cove
Foley
-
3 Bedrooms
-
2 Bath
-
1,693 square feet
Builder:
Lennar
(850) 904-5655
Description: Welcome to Aberdeen! The Carlisle is an open floorplan with large kitchen island and open dining room. Luxury upgrades include painted Hardie exterior, 9' ceilings, quartz countertops throughout, tile backsplash in kitchen, stainless steel appliances, undercabinet lighting, and Gold Fortified. Rare opportunity to own a one story townhome with two car garage. YOU CAN'T BEAT THIS LOCATION - This community is located less than one mile from Tanger Outlets and with close proximity to OWA shopping and dining. Just eight miles to the white, sandy beaches.
Directions: Head South on McKenzie / 59. Take a right on County Road 20 (near Office Depot). Community is on left hand side of road. Welcome Home Center is first townhome on left.
19. Holt Lane
18412 Holt Lane
Gulf Shores
-
4 Bedrooms
-
3 Bath
-
2,300 square feet
Builder:
Brian T. Armstrong Construction, Inc.
(251) 747-3801
Description: In the heart of coastal living lies this meticulously crafted custom home built by Google’s most reviewed and highest rated home builder in Baldwin County, Brian T. Armstrong Construction, Inc.
Nestled in beautiful Gulf Shores, this coastal inspired dream home offers a beautiful view of breathtaking sunsets from the private upstairs master suite balcony. The master suite, ebodied with a huge walk-in closet and a spacious master bathroom with a custom shower, free standing tub, and many other features. Immerse in the tranquility of nature with walking and biking trails to the downtown area. Mo’s Landing is within .4 miles and provides access for the water sports and fishing enthusiast. The desirable location is also situated between two golf courses. This home is 4 bedrooms, 3 bathrooms and an open floor plan and is available for purchase.
Directions: From I-10, exit at Loxley onto AL-59 and proceed south approximately 28 miles to Gulf Shores. Turn right onto Fort Morgan Rd. and proceed approximately 1.4 miles. Turn right onto Morgan Trace. First house on the right.
20. Summer Salt
2822 Salt Drive
Orange Beach
-
3 Bedrooms
-
4 Bath
-
1,507 square feet
Builder:
D.R. Horton
(251) 447-0329
Description: Find all the space you need in our Summer Salt community in Orange Beach. With its coastal architecture and modern finishes, it is sure to turn heads. Inside this 3-bedroom, 4-bathroom home, you’ll find 1,507 square feet of comfortable living and functionality. The open concept living area blends the kitchen, family, and dining spaces seamlessly for convenience and entertainment. In addition to the beautiful board and batten exterior, this floor plan offers 2 covered parking spaces, an outdoor shower, and an extra storage closet on the ground floor. This home is built to FORTIFIED Gold™ standards.
Directions: Travel down Perdido Beach Boulevard and turn into the Ruby Slipper and Doc's Seafood and Steaks shopping center. Head down Slipper Boulevard and take a left at the Summer Salt entrance monument onto Salt Drive. Continue following Salt Drive for approximately 0.3 miles. Your destination is on your right at 2822 Salt Drive.
21. Hilltop
6865 Petiole Dr.
Fairhope
-
4 Bedrooms
-
3 Bath
-
3,094 square feet
Builder:
Frostholm Construction
(251) 463-7355
Description: Quality built by Frostholm Construction and elegantly designed by Chatom Home Planning in sought after Hilltop Subdivision and built to Gold Fortified standards. Open concept with designer kitchen with center island and bar, over-sized walk-in butler pantry, Thermador appliances with 36” gas range and Thermador refrigerator. Covered porches front and back with brick pavers and outdoor Iso-kern fireplace with gas starter. 10’ and 12’ ceilings, custom cabinetry, and solid surface tops, loads of hardwood flooring and custom features thru-out.
Directions: From I-10 head south on 98 for 11 miles. Turn right onto twin beech rd. Go 1 mile. Turn left on section street. Go 0.2 miles. Turn right onto petiole dr. Stay to left and house is in the back of neighborhood on corner.
